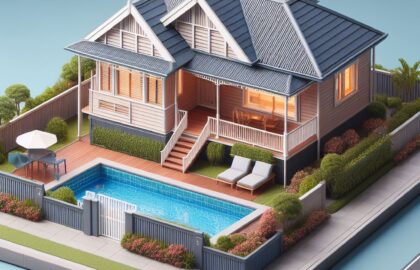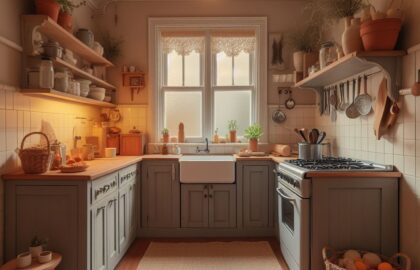I’m sure you have seen those classic, weatherboard homes in the Melbourne suburbs, all on quite large blocks of land, compared to today’s commonly small blocks. The rooms were bigger for the growing family and ceilings were higher than today’s homes.
The Melbourne houses of the 1950’s were built to cater for the flooding population of migrants after the war. Many were built in a small space of time to cater for Melbourne’s growing population, leaving out decorative detail from earlier styles of homes. It was kept simple, usually with large windows. The timber used to build the homes was from older trees which were left to mature naturally, which is quite the opposite of today’s homes, where timber is young and kiln-dried.
Being mostly built from timber means that if you wanted to renovate it wouldn’t be a huge process at all. The flooring is usually of beautiful ash timber floorboards and the craftsmanship is of a very high standard. Rooms are were all separated, very different to today’s more modern open plan living areas. If wanting to modify the separateness of a traditional 1950’s home it isn’t a problem, all you really need is a carpenter to delete walls in order to create an open space.
Melbourne homes in the 1950’s are perfect for the family. The bedrooms were generously proportioned and the backyards were quite large. If you wanted to extend the home then it wouldn’t be a problem with all of that backyard space that you have available.
Homes in the 1950’s were purposely built for a growing population in the area. Simple but built with quality materials and timeless characteristics. The simple yet elegant style would definitely coincide with today’s modern style of home.










